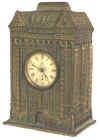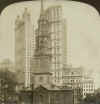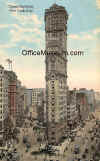|
| Early Office Buildings |
Early
Office Buildings
Harper & Brothers Building, New York, NY, engraving
published 1855. The front of this five-story building was iron. Half the second
floor was a large office. The rest of the building and an adjoining one were used for producing and warehousing books.
Source: Jacob Abbot, The Harper
Establishment, or, How the Story Books are Made, Harper &
Brothers, New York, NY, 1855. Courtesy of Pat Pflieger, Nineteenth-Century American Children & What They Read.
In lower Manhattan in New York City, in the late 1860s some office buildings were taller than five stories, but these buildings did not have elevators and apparently the top floors generally were not used for offices. In addition, some hotels were taller than five stories. Around 1870, construction of seven to ten story office buildings with elevators began. Except in lower Manhattan, until 1885 few U.S. office buildings exceeded five stories.

Plan for War Office, England, 1857

Public
Ledger Newspaper Building, Philadelphia, PA, built 1867-68
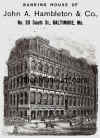
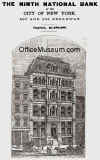
Left: Banking House of John A Hambleton & Co., Baltimore, MD, 1874
image
Right: Ninth National Bank of the City of New York, 1874 image

Buffalo
German Insurance Co. Building, Buffalo, NY, built 1879
Nash reported that in 1890
there were only six buildings (including but not limited to
office buildings) taller than 10 stories in New York
City. (Eric P. Nash, Manhattan
Skyscrapers, 1999) R.P. Bolton ("The High
Office-Buildings of New York," 1900) reported that just ten years later, in 1900:
"In lower New York City there are sixty-five
buildings, each exceeding 200 feet in height, devoted
exclusively to office accommodation." (Scroll down to see a
table from
Bolton that provides a partial list of tall office buildings in
lower Manhattan in 1900.) According to Bolton, there were
between 1,000 and 4,000 workers in each of these buildings, all of which appear
to have been constructed during the 1890s.
Rapid construction of ever taller office buildings continued. Nash reported that in 1908 there were 538 buildings (including
but not limited to office buildings) taller than 10 stories
in New York City. Any New
York City cleaning service can attest to the fact that
there are very few office
buildings
with fewer than 10 stories in the city today.
Except to the extent they are constrained by zoning or building codes, owners of new office buildings chose building heights that produced the greatest profits. The incentive to build taller buildings is that they use less land per square foot of office space. One disincentive to building taller buildings is that the cost of construction per floor increases with the height of the building because the entire building structure, including foundations and vertical supports, must be stronger. Another disincentive to building higher buildings relates to the cost of moving people up and down. Prior to the development of practical passenger elevators, the market value of office space declined with distance from the street because people had to walk up and down. After the development of passenger elevators, the cost of providing elevators increased faster than the height of a building, because more and more of the otherwise usable internal space on lower floors had to be turned over to elevator shafts needed to reach higher floors.
With that background, one can see why office buildings generally did not exceed five stories until the late 19th century. First, central city land prices were comparatively low, so there was comparatively little incentive to bear additional construction costs in order to economize on land. Second, the cost of constructing higher floors was high, for either of two reasons. If one relied on stone or brick walls for structural support, the walls in the lower part of the building had to be made thicker, which increased construction costs and reduced usable internal space. One could avoid that by using iron or steel, but these metals were expensive. Third, prior to the development of practical passenger elevators, no one would pay much for offices located above the fifth floor of a building. Thus, the incremental cost of adding a sixth or higher floor was greater than the incremental rental revenue one could earn from the extra space.
Central City Land
Prices
All these
things changed during the late 19th century, and it therefore became profitable
to build taller buildings. First, central city land prices increased as urban
employment grew and companies competed for central locations for offices and
other purposes. The tallest office buildings were built in the largest urban
areas--New York City and
Chicago--because they had the highest central city land prices. Chicago Loop district land prices increased from
$130,000 per quarter acre in 1880 to $900,000 per quarter acre in 1890. (Museum
of Modern Art, Early Modern Architecture, 1870-1910, 1911, p. 10.) In
discussing the high office buildings built in the late 19th century in lower
Manhattan, Bolton reported that the "increase in the value of the
land...rendered a large number of the old buildings, which were of four storeys
to seven storeys in height, unprofitable." (Bolton (1900) Of course, other changes (discussed
below) that made it economical to increase the heights of office buildings
contributed to higher land prices in central areas. Companies that wanted taller
office buildings bid more for central locations and drove prices up in central
areas. In the jargon of economists, central city land prices and the
heights of buildings were determined simultaneously; that is, causation ran both
ways.
Passenger
Elevators
Second,
passenger elevators were developed, and they traveled at increasing speeds.
Nineteenth century newspapers contain many articles about falling
elevators. Elisha Otis (1811-61) invented the first successful elevator safety brake in 1852 and installed a
steam passenger elevator with a safety brake in a five-story store in 1857.
Early elevators were powered by steam. The three images below show the three
components of an 1876 Otis steam passenger elevator. The machine to the
left was installed in the attic. The machine to the right was installed in
the basement.
1876 Otis Passenger Steam Elevator
The New-York Life Insurance Co. completed a new office building in lower Manhattan in May 1870. "The Company had scarcely occupied it three months when it was found necessary, in order to rent the upper floors, to put in an elevator--a means of conveyance which had come into fashion since the building was begun." (James M. Hudnut, Semi-Centennial History of the New-York Life Insurance Company 1845-1895, 1895, p. 146)
In 1872, C. W. Baldwin, who worked for the Otis company, invented the geared hydraulic
elevator. Hydraulic elevators were powered by water pressure supplied
directly by city water pipes or by the weight of water pumped to a storage tank
located on top of the building. Otis began producing hydraulic elevators in 1874.
Once such elevators were installed in buildings, companies were willing to pay substantially more for space in higher
stories than had previously been the case. Hogan reports that after 1875
"elevators became an essential part of office building construction. This
new means of vertical transportation brought about a complete reversal of
building operations and rental policies. The lower floors were no longer as
desirable as they were in nonelevator buildings because the demand now shifted
to the upper stories which were removed from the noise and dust of the street.
The upper floors actually commanded higher rents." (William T. Hogan, Economic
History of the Iron and Steel Industry in the United States, 1971, Vol. 1,
p. 131.)
One type of hydraulic elevator used an hydraulic motor consisting of a piston
inside a cylinder. The elevator cabin was suspended from wire ropes. The image to the left
below shows an 1881 Otis elevator of this type. The operation of the hydraulic
motor was controlled by pulling on the rope that passed through the elevator
cabin. A second type of hydraulic elevator
rested on top of a plunger rather than being suspended by wire ropes. The
shaft for the plunger was sunk in the ground as deep as the building was high. In
the late 19th century direct
plunger elevators were widely used for freight, and they were used in at least
some passenger applications in hotels. In 1898, the Otis business was
incorporated as the Otis Elevator Co. In 1902 Otis began using direct
plunger elevators for passengers in buildings up to 25 stories high.
The image to the right shows an Otis plunger freight elevator.
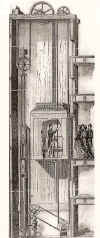

Otis piston (left) and plunger (right) hydraulic elevators
Until 1904, hydraulic elevators were the dominant systems
used in high-rise buildings. Still, Bolton
(1900) reported that "elevator service to the upper floors of the very high
buildings has proved insufficient, so that the present practice has settled down
to the erection of buildings of 200 feet to 250 feet in height, containing
fifteen to eighteen storeys."
 Electric
geared elevators were introduced in the late 1880s and were installed in a number of
office buildings of moderate height by 1900. The image to the right shows an
electric geared passenger elevator produced by Morse, Williams & Co. c.1890. Otis advertised a similar model in 1890-91. However, electric
geared drum elevators could not compete with hydraulic elevators in taller buildings,
where high speed was required. The gearing was not suitable for high speeds, and the
drums did not hold sufficient cable for high buildings. Nevertheless, around the
turn of the century "arguments over the merits of different types of
hydraulic elevators and the various new developments in electric elevators flew
fast and furiously in magazines, newspapers and, as might be expected, in sales
negotiations." (The Otis Bulletin, Nov. 1948)
Electric
geared elevators were introduced in the late 1880s and were installed in a number of
office buildings of moderate height by 1900. The image to the right shows an
electric geared passenger elevator produced by Morse, Williams & Co. c.1890. Otis advertised a similar model in 1890-91. However, electric
geared drum elevators could not compete with hydraulic elevators in taller buildings,
where high speed was required. The gearing was not suitable for high speeds, and the
drums did not hold sufficient cable for high buildings. Nevertheless, around the
turn of the century "arguments over the merits of different types of
hydraulic elevators and the various new developments in electric elevators flew
fast and furiously in magazines, newspapers and, as might be expected, in sales
negotiations." (The Otis Bulletin, Nov. 1948)
In 1904, the Otis Elevator Co. installed its first electric gearless traction machines, which had first been used in 1903. These machines immediately made hydraulic elevators obsolete in new buildings. Electric gearless traction machines were still the standard in 1948.
Prices of Steel
and the Technology of Steel Frame Construction
The third reason that it became profitable to built skyscrapers
is that, as a result of the development of the U.S. steel
industry, the cost of steel and hence steel frame construction declined
dramatically during the late 19th century, and with it the
incremental cost of adding higher stories to buildings fell. Mass
production of steel began in the U.S. in the 1870s. Bolton (1900) reported
that the steel skeleton of a 15 to 18 story office building weighed 1,800 to
2,200 tons, out a of total building weight of 10,000 to 12,000 tons. The following table
presents data from the 1896 Annual Statistical Report of the
American Iron and Steel Association showing the decline in steel prices from
1867 to 1895.
Price of Bessemer Steel Rails at Pennsylvania Mills, 1867-95 ($/ton)
| 1867 | 1870 | 1875 | 1880 | 1885 | 1890 | 1895 |
| $166 | $107 | $69 | $68 | $29 | $32 | $24 |
Technological developments in three additional areas were important in the development of tall office buildings in the late nineteenth century: fireproofing, foundations, and self-supporting metal frame construction. In a major fire, unprotected metal bends or melts. Beginning around 1880, it became standard practice to enclose metal supports in terra-cotta as a means of fireproofing. New techniques for construction of foundations to support heavy buildings were developed.
Until 1885, the weight of office buildings was transferred to
the foundations by the stone or brick walls. Beginning around 1850, some office buildings were constructed with
cast iron facades and cast iron interior vertical supports. However, these cast iron buildings
also had brick load-bearing
walls. Donald A. MacKay writes that "Many
office buildings of the late 1800's still had masonry walls in addition to inner
metal supports, for the skeleton frames of these earliest forerunners of today's
skyscrapers could not have stood without the support they received from their
masonry walls." (The Building of  Manhattan, 1987, p.32.) Chicago's
Home Insurance Building, completed in 1885, had cast iron columns embedded in
the masonry walls to carry some of the building's weight. New York City's Tower
Building, completed in 1889, was the first office building to rely entirely on a
metal skeleton to carry its weight.
Manhattan, 1987, p.32.) Chicago's
Home Insurance Building, completed in 1885, had cast iron columns embedded in
the masonry walls to carry some of the building's weight. New York City's Tower
Building, completed in 1889, was the first office building to rely entirely on a
metal skeleton to carry its weight.
To support the floors, around 1850 buildings used wood or cast iron beams. In the mid-1850s, wrought iron beams were introduced. In 1885, steel beams were introduced. Steel was too expensive for general architectural use until 1890. (William H. Jordy, American Buildings and Their Architects, 1972, Vol. 3, p. 21.) After 1890, steel was used for both vertical supports and horizontal beams, and buildings therefore had steel skeletons. Bolton (1900) reported that "Before the development of the method of steel skeleton construction, extreme height was impractical, but after its success was demonstrated in 1889, in the Tower building of ten storeys, a great impetus was given to increase of height."
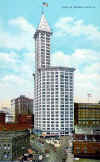 The
L.C. Smith Building, also known as the Smith Tower, was Seattle's first
skyscraper. The photograph to the right shows this 42-story steel skeleton building under
construction in 1913. The photograph to the left shows the completed
building.
The
L.C. Smith Building, also known as the Smith Tower, was Seattle's first
skyscraper. The photograph to the right shows this 42-story steel skeleton building under
construction in 1913. The photograph to the left shows the completed
building.
Selected Tall Steel Skeleton Office Buildings in Lower Manhattan, 1900
| Building | Height (ft.) | Stories | Offices | Elevators |
| Singer | n.a. | 14 | n.a. | Electric |
| German-American | 208 | 15 | 382 | Electric |
| R. G. Dun | 218 | 15 | 190 | Electric |
| Lords Court | 220 | 15 | 780 | n.a. |
| Queen* | n.a. | 15 | n.a. | Electric |
| Central Bank | 210 | 16 | 340 | n.a. |
| Hudson | 220 | 16 | 112 | n.a. |
| New York Life Ins.* | 220 | 16 | 430 | n.a. |
| Bowling Green* | 240 | 16 | 640 | Hydraulic |
| Manhattan Fire Ins. | n.a. | 16 | n.a. | Electric |
| Manhattan Life Ins.* | 270 | 17 | n.a. | n.a. |
| Commercial Cable | n.a. | 18 | n.a. | Electric |
| American Surety* | 305 | 21 | 270 | Hydraulic |
| St. Paul* | 325 | 25 | 350 | n.a. |
| Park Row* | 338 | 28 | 950 | Electric |
|
* = pictured in the table below |
||||
Early Office Skyscrapers
| Click on images to enlarge | Click on building names for
more photographs. Then click on the Back button on your browser to return here. |
Height (feet) |
Stories |
 |
142 Broadway, NY, NY, home of the American Bank Note Co. (1867-82), image published in The Banker's Almanac for 1874. | . | . |
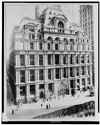 Library of Congress, P&P Div. |
Equitable Life Assurance Building, NY, NY, 1870. The first office building with passenger elevators. The hydraulic elevators were made by Otis. Destroyed by fire in 1912. | 130 | 7 |
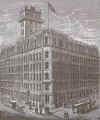 |
Powers Commercial Fire-Proof Building, Rochester, NY, 1870 | . | 6 |
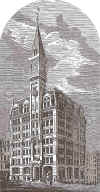 |
New York Tribune Building, NY, NY, 1875. Described at the time as "the highest building on Manhattan Island," but the spire was shorter than that on Trinity Church (285 feet). While metal columns and beams supported interior floors, the exterior walls were masonry. | 260 to top of spire | 9 |
G.L. Howe and O. M. Powers, The Secrets of Success in Business, 1883. |
Western Union Building, NY, NY, 1875. While metal columns and beams supported interior floors, the exterior walls were masonry. Destroyed by fire in 1890. | 230 | 10.5 |
| Click on building name for photos. | Washington Building, NY, NY, 1882-85. The tallest office building in the world. | 258 | . |
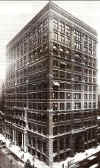 Chicago Historical Society |
Home Insurance Building, Chicago, IL, 1885. Cast iron columns were embedded in the brick walls. The first six stories had wrought iron beams while the remaining stories had Bessemer steel beams. The photo to the left shows the building after its height was increased from 10 to 12 stories in 1890. Demolished in 1931. | 180 | 10 |
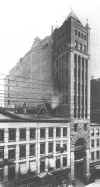 Museum of the City of New York |
Tower Building, NY, NY, 1889. "The earliest example of skeleton construction in which the entire weight of the walls and floors is borne and transmitted to the foundation by a framework of metallic posts and beams." The building site was only 21.5 feet wide. Demolished in 1914. | 160 | 10-13 |
| Click on building name for photos. | Tacoma Building, Chicago, IL, 1888 or 1889. Walls supported entirely by its steel frame. Five Otis Brothers hydraulic passenger elevators. Demolished 1929. | . | 14 (12 + attic) |
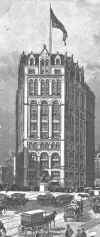 Harper's Weekly, Oct. 27, 1888. |
Times Building, NY, NY, 1889. | . | . |
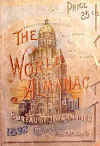 |
World Building, NY, NY, 1889 or 1890. Also known as the Pulitzer Building. Tallest office building in the world. Steel columns. The weight of the building was supported by masonry walls as thick as 9 feet. Ten Otis Brothers hydraulic elevators, one of which traveled to the observation platform in the dome. Demolished 1955. | 309-349 | 18-26 |
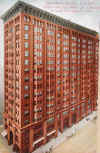 |
Monadnock
Building, Chicago, 1891. The building was described on a 1904
postcard as the "largest office building in the
world." The building is described on the postcard to the left, which
is postmarked 1912, as "the largest office building in Chicago."
It is the tallest building in the world that is supported
primarily by brick load bearing walls. The masonry walls are 6 feet thick
at ground level and gradually narrow at higher levels; see the 2007 photo
immediately below. Cast and wrought
iron columns and beams support the interior. |
197 | 16 |
 |
Masonic
Temple, Chicago, IL, 1892. Destroyed 1939. It was the
"highest office building in the world" in 1892-1896 and probably
until 1898. (It may have been considered higher than the World Building
because the highest occupied floor was higher.)
|
302 | 20 |
 |
Bennett Building, New York, NY, 1893 [confirm date]. The facade is cast iron. | . | . |
| Click on building name for photos. | Old Colony Building, Chicago, IL, 1894. Iron and steel frame construction. Hydraulic elevators. | 215 | 17 |
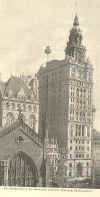 |
Manhattan Life Insurance Building, NY, NY, 1894. In 1894, this was the tallest building in the U.S. Demolished in the 1960s. | 348 | 17 |
| Click on building name for photos. | Postal Telegraph Building, NY, NY, c. 1894. First electric elevators in a lower Manhattan office building. | . | 14 |
 |
American Surety Building, NY, NY, 1896. It was claimed that, at the time of its completion, it was second to the Manhattan Life Insurance Building as the tallest office building in New York City. It was built with hydraulic elevators. | 305 | 21 |
 |
Ellicott Square Building, Buffalo, NY, 1896. It was claimed that, at the time of its completion, this was the largest (not tallest) office building in the world. It had 447,000 square feet of floor space and an interior glass-covered courtyard. 4000 to 5000 people worked in the building, which contained 5500 tons of steel and had 16 Otis hydraulic elevators. The first floor contained stores, the second floor contained banks and other offices that wanted impressive 14' ceilings, the third through ninth floors contained offices, and half the tenth floor was a business club. | 144 | 10 |
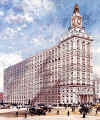 |
New York Life Insurance Building, NY, NY. Top drawing dates from 1897. Bottom image is from a paper weight. | 220 | 16 |
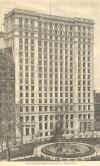 |
Bowling Green Building, NY, NY. Image dates from 1898. | 240 | 16 |
| . | American Tract Society Building, NY, NY, 1896. | 291 | 23 |
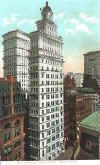 |
Gillender Building, NY, NY, 1897. Demolished in 1910 to make way for the 37 story Bankers' Trust Building. | 273 | 19 |
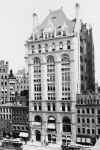
|
Union Trust Building, New York, NY, 1897 [confirm date]. |
. | . |
|
St. Paul Building, NY, NY, 1898. Tallest building in the US when it was completed. The c. 1901 photograph to the left shows the St. Paul Building in the center and the Park Row Building on the left. |
315-325 | 25-26 | |
 Detroit Publishing Co. Lib. of Congress, P&P Div., LC-USZC4-5091 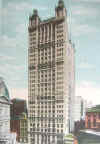 Postmarked 1916 |
Park Row Building, NY, NY, 1899. Also known as the Syndicate Building. The Park Row Building was the tallest building in the world until 1908. It had electric elevators. |
338-391 | 30 |
| Queen Building, NY, NY, before 1900. | . | 15 | |
| Conover Building, Dayton, OH, completed 1900. Photo taken 1904-06. Postcard postmarked 1906. The Conover Building (also known as the American Building) was later enlarged so that the side that has two windows per floor in the photo had three windows per floor. The tall building to the right of the Conover Building is the United Brethren Building (lated known as the Center City Building), which was completed in 1904. The latter building originally had 14 stories, but in 1927 two taller towers were added. It was Dayton's tallest building from 1904 until 1931. | . | 13 | |
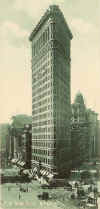  |
Flat Iron Building, NY, NY, 1902. Also known as the Fuller Building. Built with a steel skeleton and six Otis Brothers hydraulic elevators with a speed of 600 feet per minute. The lower postcard is postmarked 1908. | 285-307 | 20-21 |
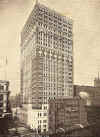 |
Farmers Deposit National Bank Building, Pittsburgh, PA, 1903. Tallest building in Pittsburgh when completed. "The building is exceeded in height by only two other office buildings in the United States." Steel frame. Approximately 598 offices, excluding banking rooms on the first floor. Housed offices of more than 100 companies in 1903. Approximately 2,000 people worked in the building. Equipped with 10 hydraulic elevators. "For such long runs as are necessary in this building, the direct plunger [hydraulic elevator] system is not usually advisable because of the expense of boring for the plunger tube, and the same reliability of operation can be secured by the use of the hydraulic multiplying system, in which the direct lifting is done by ropes, while the motive power is furnished by a hydraulic plunger." ("Farmers Bank Building," High Tide, Pittsburgh, 1903) Demolished in 1997. | 329 | 24 |
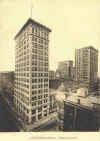 |
Ingalls Building, Cincinnati, OH, 1903. Postcard postmarked 1906. The Ingalls Building (later renamed the Transit Building) was the world's first reinforced concrete skyscraper, and it remained the tallest reinforced concrete building until 1923. The structural concrete, which is reinforced with twisted steel rods, is covered with a facade of marble, brick, and terra cotta. Arguments for using reinforced concrete for the Ingalls Building were that it would be fire proof and that it would cost less than a steel skeleton building. Previously, reinforced concrete had been used for bridges. | 212 | 16 |
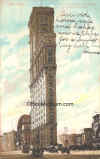 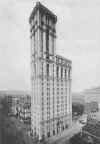 |
Times Building, NY, NY, 1905. Top: Undivided back postcard postmarked 1906. | 476 to top of flag pole |
25 |
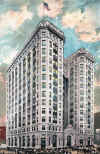 |
Baltimore & Ohio Railroad Building, Baltimore, MD, 1906 [confirm date] | . | .13 |
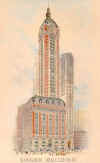 |
Singer Building, NY, NY, 1908. The Singer Tower was the tallest building in the world prior to completion of the Metropolitan Life Building in 1909. It was built with Otis electric gearless traction elevators. Demolished in 1968. | 612 | 47 |
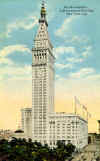  |
Metropolitan Life Insurance Tower, NY, NY, 1909. This succeeded the Singer Building as the tallest building in the world. It was built with Otis electric gearless traction elevators. | 700 | 48-51 |
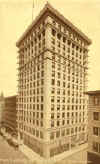 |
Yeon Bulding, Portland, OR, 1911 [confirm date]. Tallest office building at Oregon when built. | . | 15 |
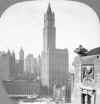 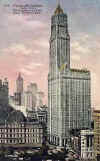 |
Woolworth Building, NY, NY, 1913. Tallest building in the world until completion of the Chrysler Building. 3,000 offices occupied by 12,000 people. Built with 26 Otis electric gearless traction elevators. | 750-792 | 55-60 (or 30 base plus 25 tower) |
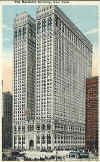 |
Equitable Building, NY, NY, 1915. "Largest business building in the world. It is 38 stories with a floor space of 45 acres. It houses 15,000 people." It was built with electric gearless traction elevators. This building was built on the site of the 1870 Equitable Building after the latter was destroyed by fire. | 538-544 | 38 |
| City Investment Building, New York, NY. [Date?] | . | . | |
| Hudson River Terminal Buildings, New York, NY, postcard postmarked 1919. The twin structures together formed the largest office building in the world. 20,000 people worked in the two buildings. | 375 | 22 | |
| General Motors Office Building, Detroit, MI. | . | 15 | |
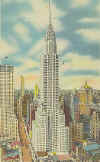 |
Chrysler Building, NY, NY, 1930. Occupied by 15,000 people. Built with Otis Signal Control electric traction elevators. | 1,046 | 77 |
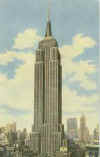 |
Empire State Building, NY, NY, 1931. Long the world's tallest building. Occupied by 15,000 people. Built with 58 Otis Signal Control electric traction elevators. | 1,250 | 102 |
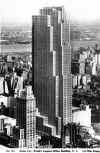 |
Radio City, New York, NY. [Date?] This was the world's largest office building. | . | . |
By comparison, the World Trade Center (1971-2001) was 1,368 feet tall, the Sears Tower (1974) is 1,454 feet tall, and the Petronas Towers (1998) are 1,483 feet tall.



